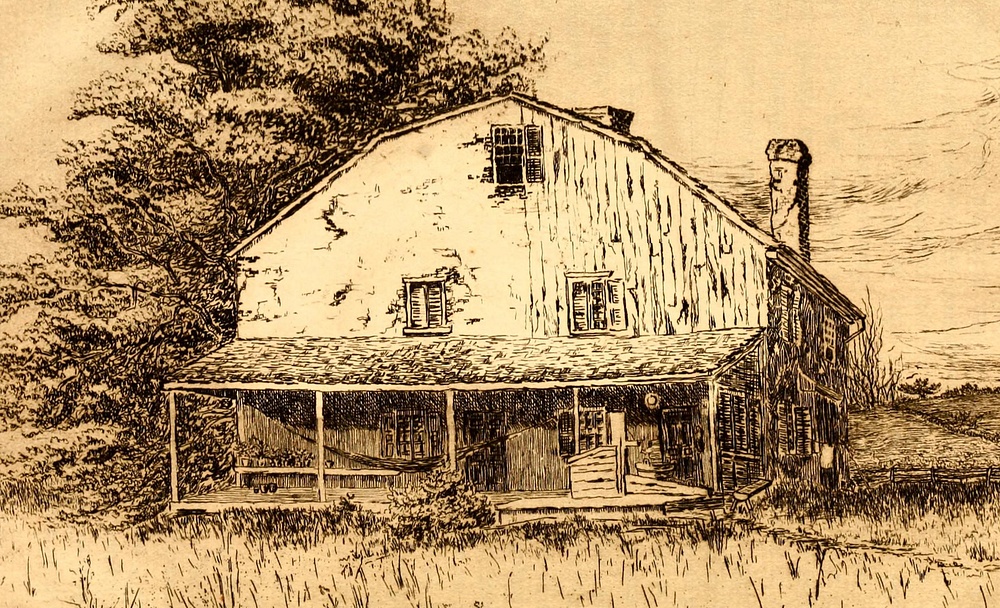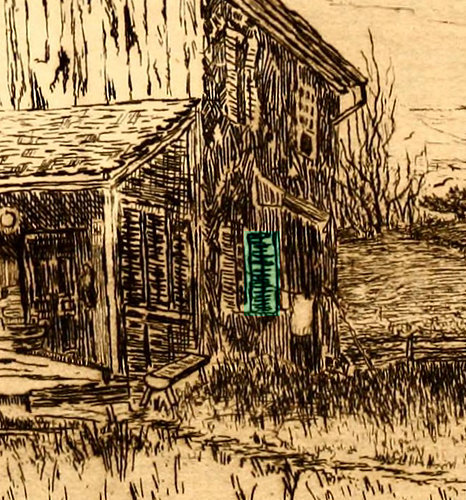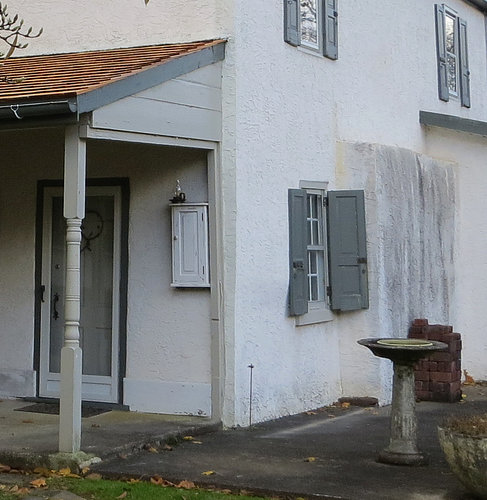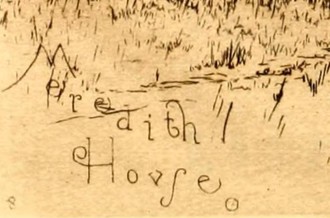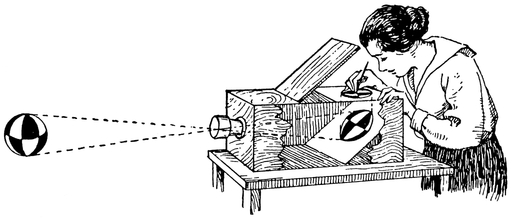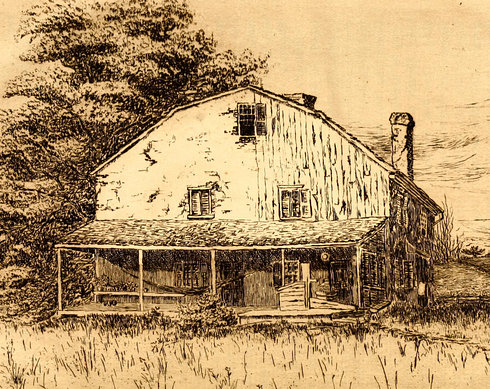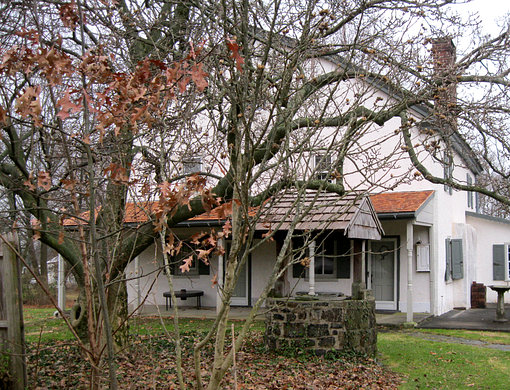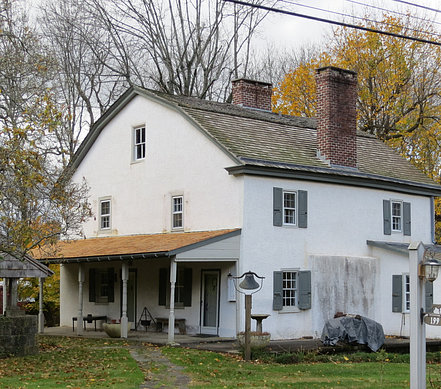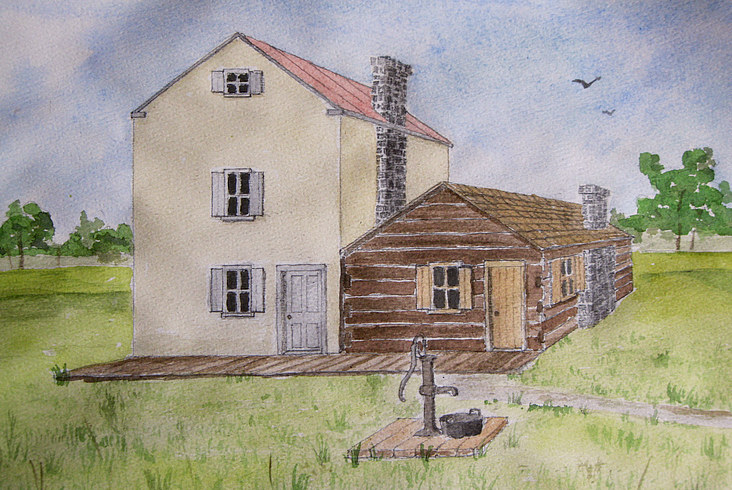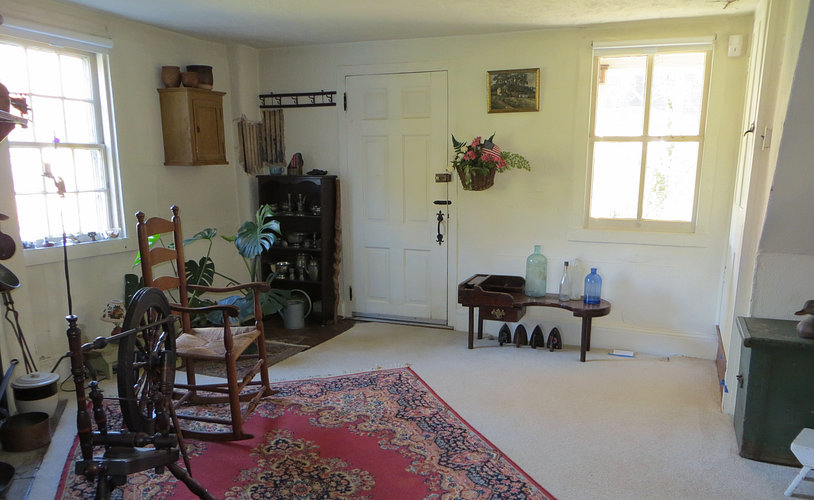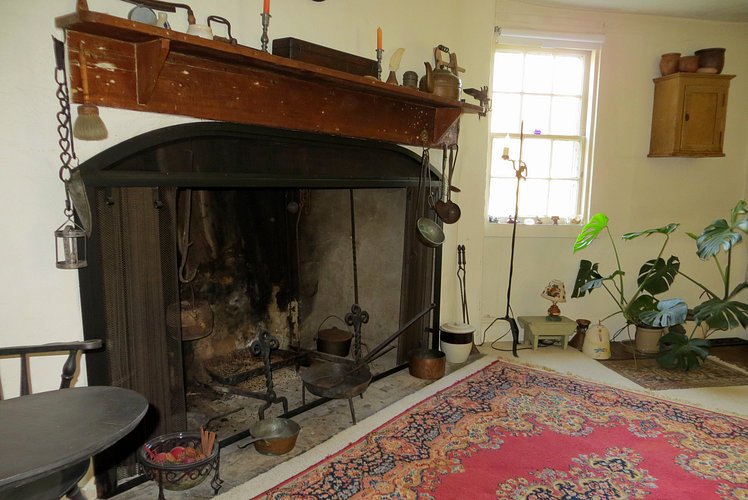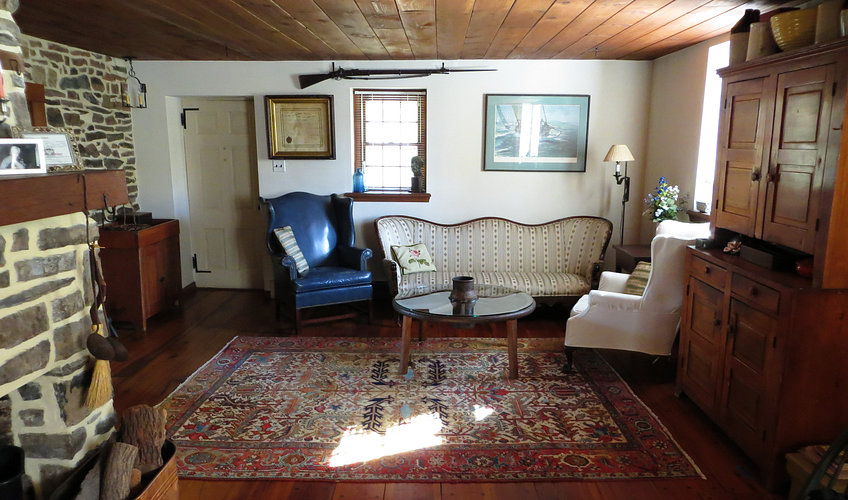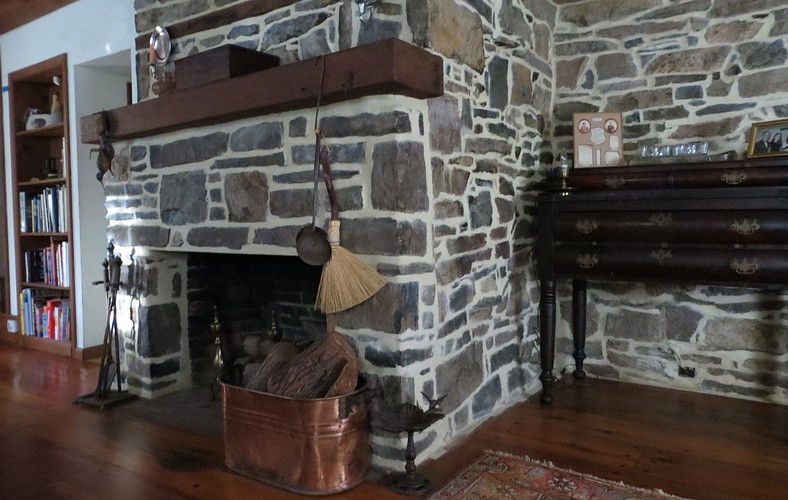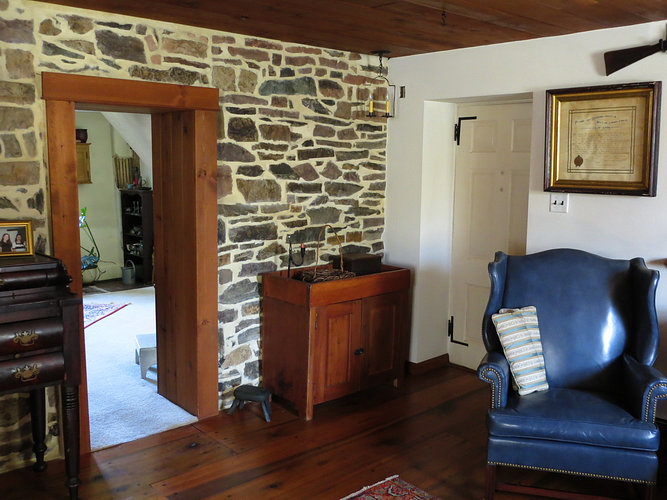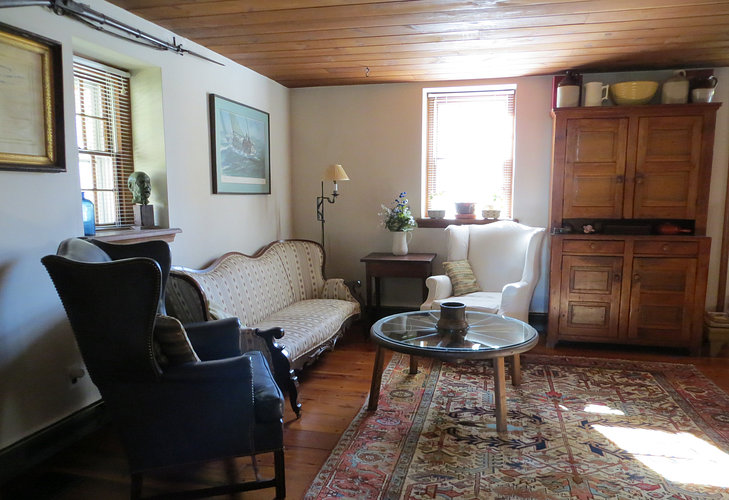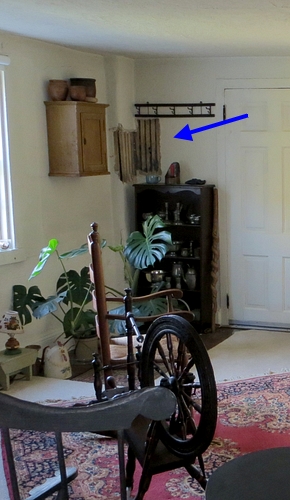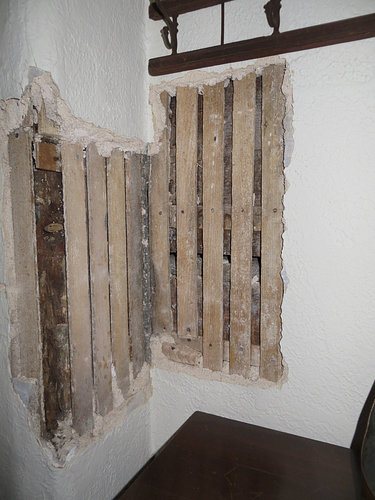|
There are seven references to this house in Jenkins' book.
We found this odd until we realized that Jenkins could see the
Meredith house from his own house! Looking at the above map,
Jenkins' house is located approximately where the letter "t"
in the words "Friends Meeting H" are written. Jenkins' house
was built in 1885, so it isn't on this map.
The caption
under the plate in "Historical Collections" reads in part, "THE
OLD HOUSE OF OWEN EVANS." On page 71 Jenkins writes, "Owen
lived on the Meredith place, and I think the old house
there, still standing, was built by him."
In 1698 Thomas Evans, one of the two men who purchased
Gwynedd Township for the "North Wales Company of Friends",
selected 1049 acres in the center of the tract as his own.
While still living, he split his land up into four parts and
gave it to his four sons, Evan, Owen, Robert and Hugh. In
1715 Owen received 306 acres. Andrea's house is on the land
given to Owen. (Thomas Evans moved to Goshen, PA in 1722 and
died there in 1738, being 87 years old. In his will he gave
Owen the remainder of his land, which was probably the area
where his house and barn were located. By the
1750s Owen's son Samuel is living in his grandfather's
house.)
Owen was 12 years old when he arrived in the forest of
Gwynedd. When his father deeded him the land he was 28.
Owen's house was a short walk through the woods from his
father's house. Both houses are on high ground with a small
valley between. In the valley is a creek named "Evan's Run."
(The creek is still there today but is now named the
"Haines-Dittingers Creek.") According to records, "Owen
was a Quaker of honest and sincere disposition." In addition to being a Justice of the Peace, he was a
church Elder for 14 years. He was married twice, his first
wife having died after giving him four children. He raised a
total of five children in this house, and died here in 1757.
When the Welsh settled Gwynedd they built log houses. A
general plan was followed pertaining to the dimensions and
layout of the house. Once they were situated they then built
more permanent stone houses. The stone houses were built in
close proximity to the log houses. One may surmise that none
of the log houses have survived to the present day. Of the
dozen or so original families that settled Gwynedd, we
(Andrea and I) have so far discovered only the homes of
Thomas Evans (Owen's father) and Robert Evans
(brother of Thomas). Both are beautiful houses made of stone.
What is the historical significance
of the Meredith house?
The Welsh log house built by Owen Evans still
exists under the stucco! Also
under the stucco is the stone house built as an addition to
the cabin. In the attic is the top of the stone house
before the roof was tied together to make them one building. |
